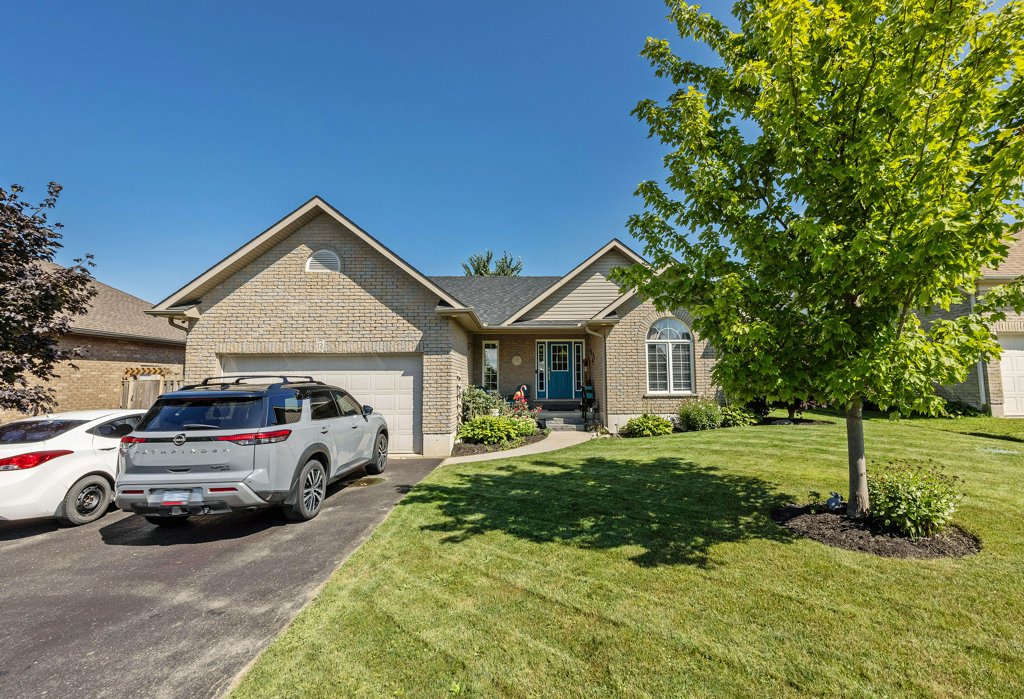

| Room | Floor | Size |
|---|---|---|
| Kitchen | Main | 17'5" x 10'1" |
| Dining Room | Main | 7'0" x 10'0" |
| Great Room | Main | 17'10" x 11'8" |
| Laundry Room | Main | 6'6" x 5'6" |
| Foyer | Main | 9'7" x 7'3" |
| Master Bedroom | Main | 13'9" x 11'6" |
| Bedroom | Main | 14'6" x 10'7" |
| Bedroom | Main | 15'11" x 10'7" |
| 4-Piece Bathroom | Main | |
| 3-Piece Ensuite | Main | |
| 3-Piece Bathroom | Lower | |
| Family Room | Lower | 27'9" x 12'9" |
| Bedroom | Lower | 15'2" x 9'5" |
| Den | Lower | 15'8" x 12'7" |
| Other | Lower | 8'2" x 6'7" |
Stylish and modern describes this 3 plus 1 bedroom, 3 bathroom bungalow in an established area of Mount Elgin. Enter through the foyer into a very bright open concept kitchen, dining and living room with cathedral ceiling. There is lots of cupboard and counter space in the updated kitchen with an island, quartz counters and backsplash (2023). All this is great for family gatherings. Patio doors lead to the back deck from the dining area where you can enjoy the pool (new liner 2022), or sit in the shade under the gazebo. There is a spacious primary bedroom with a 3-piece ensuite and a walk in closet. On the other side of the great room are 2 more bedrooms and the main 4-piece bathroom. The downstairs has a large family room with a dry bar, perfect for hanging out with family and friends, and watching movies. Another bedroom and an exercise room or den plus a 3-piece bathroom (2025) finish off the basement. A few more updates include shingles (2023), new flooring on the main floor (2023) and new sinks in both upstairs bathrooms. The 2 car garage doubles as a man cave and has convenient access to the home and main floor laundry. This property is equipped with many rooms. The Smart Switches throughout that are compatible with Google and Alexa. You can spend your summers around the pool in the backyard and winters in the family room with an electric fireplace and bar area for entertaining or quiet family fun. Have a look at this quality built and updated home and make it your own.
For further information, call me today at 519 536 1200 or email me at peter@petervandersar.com.

